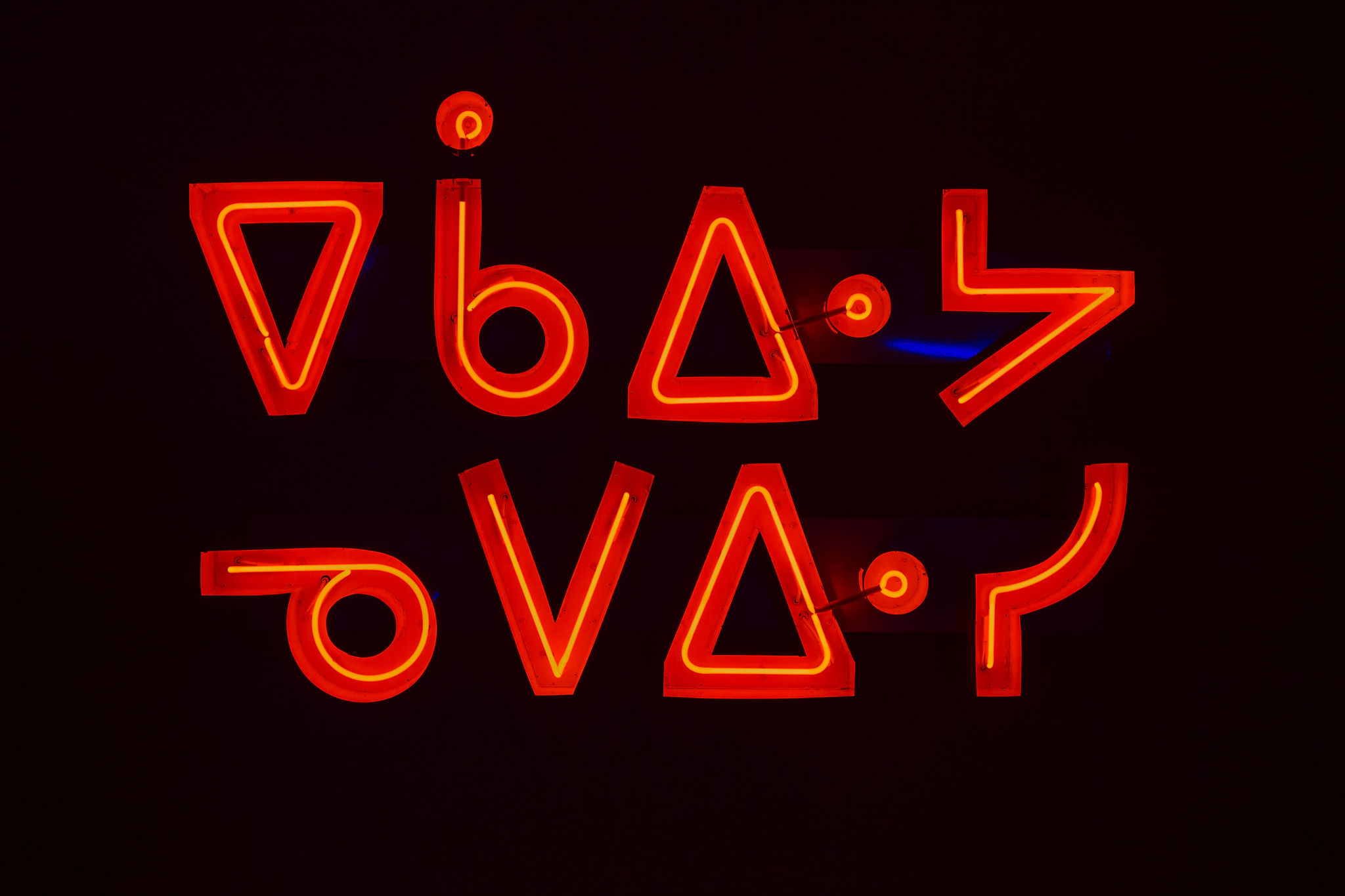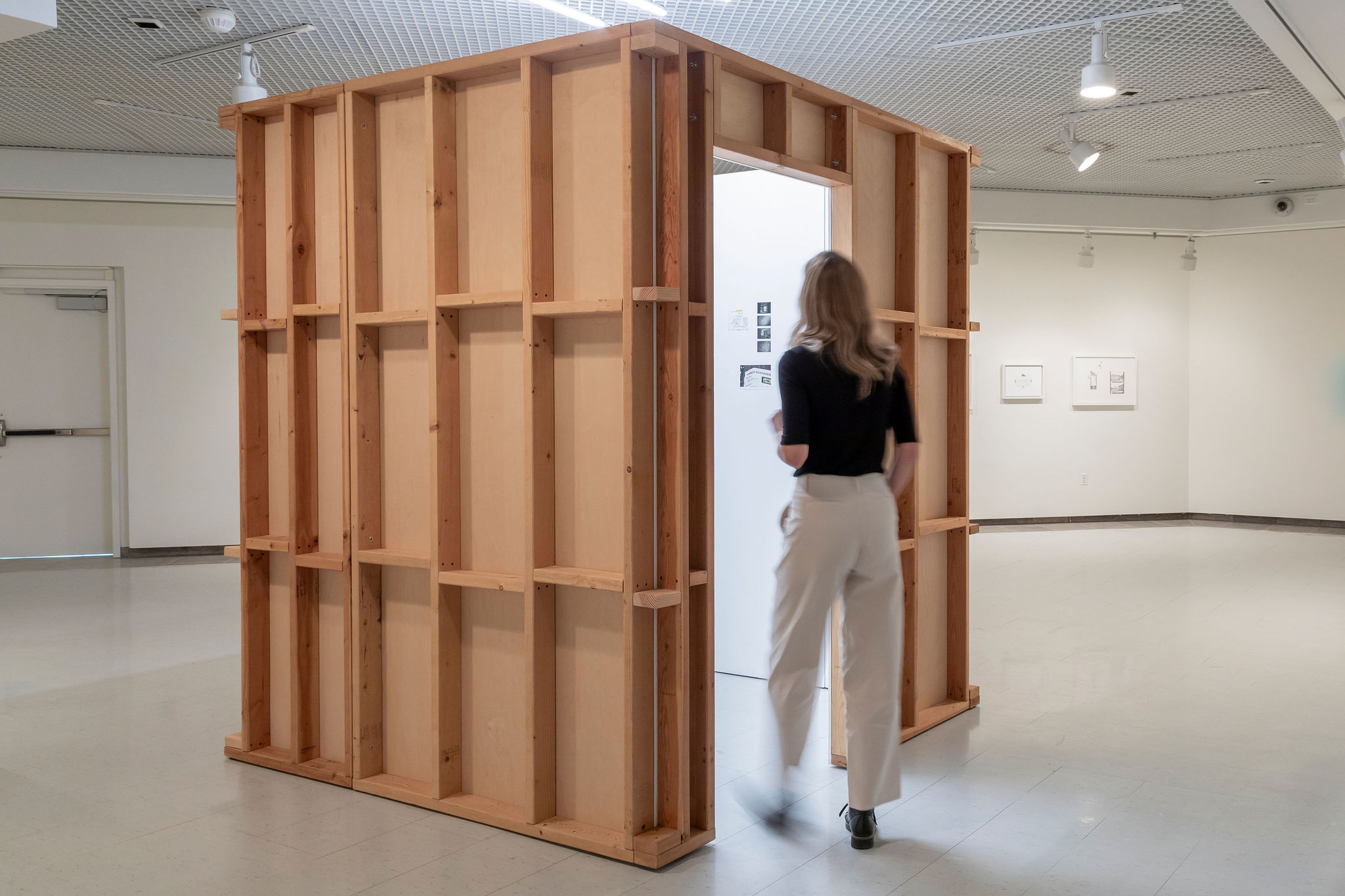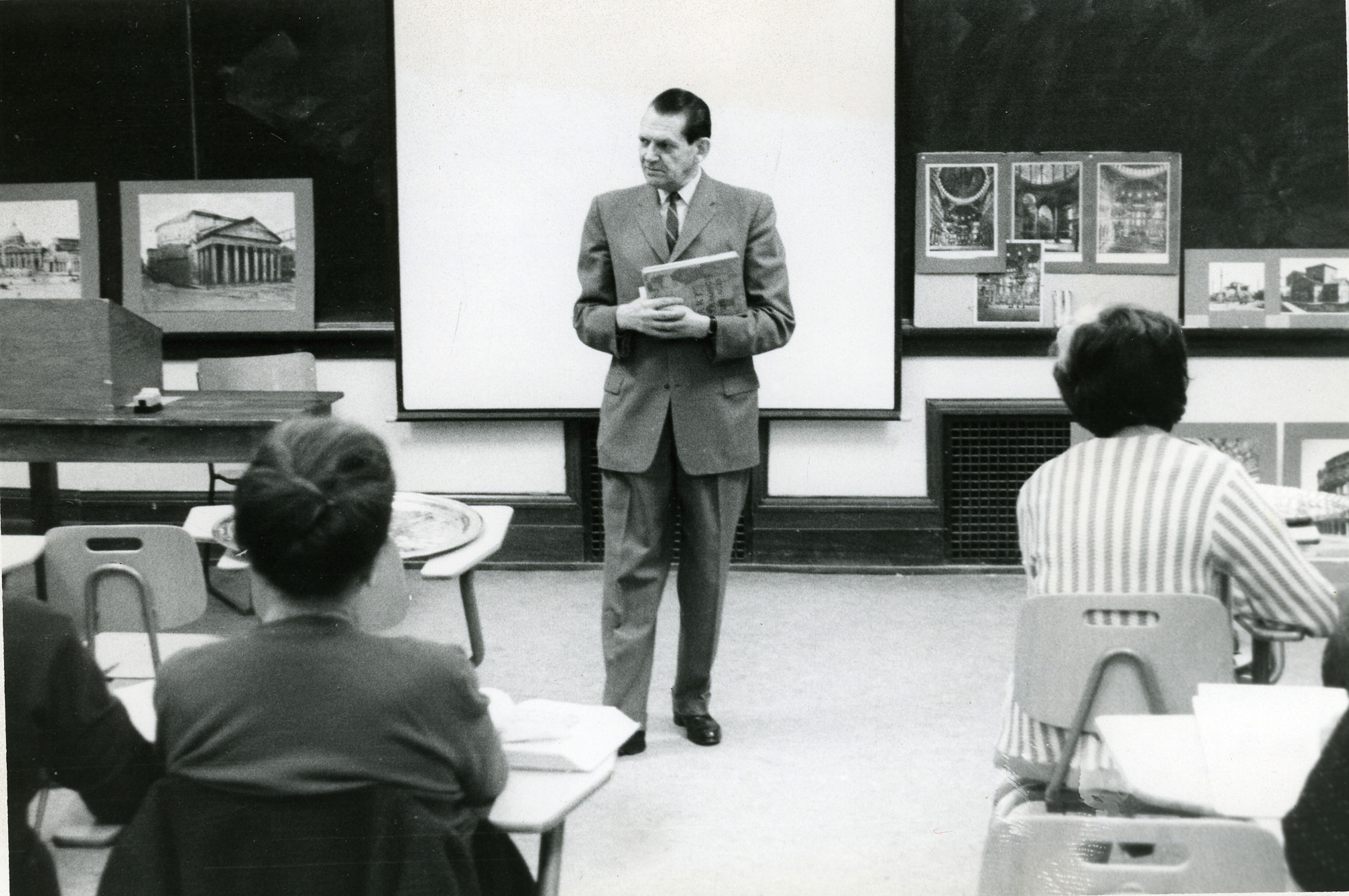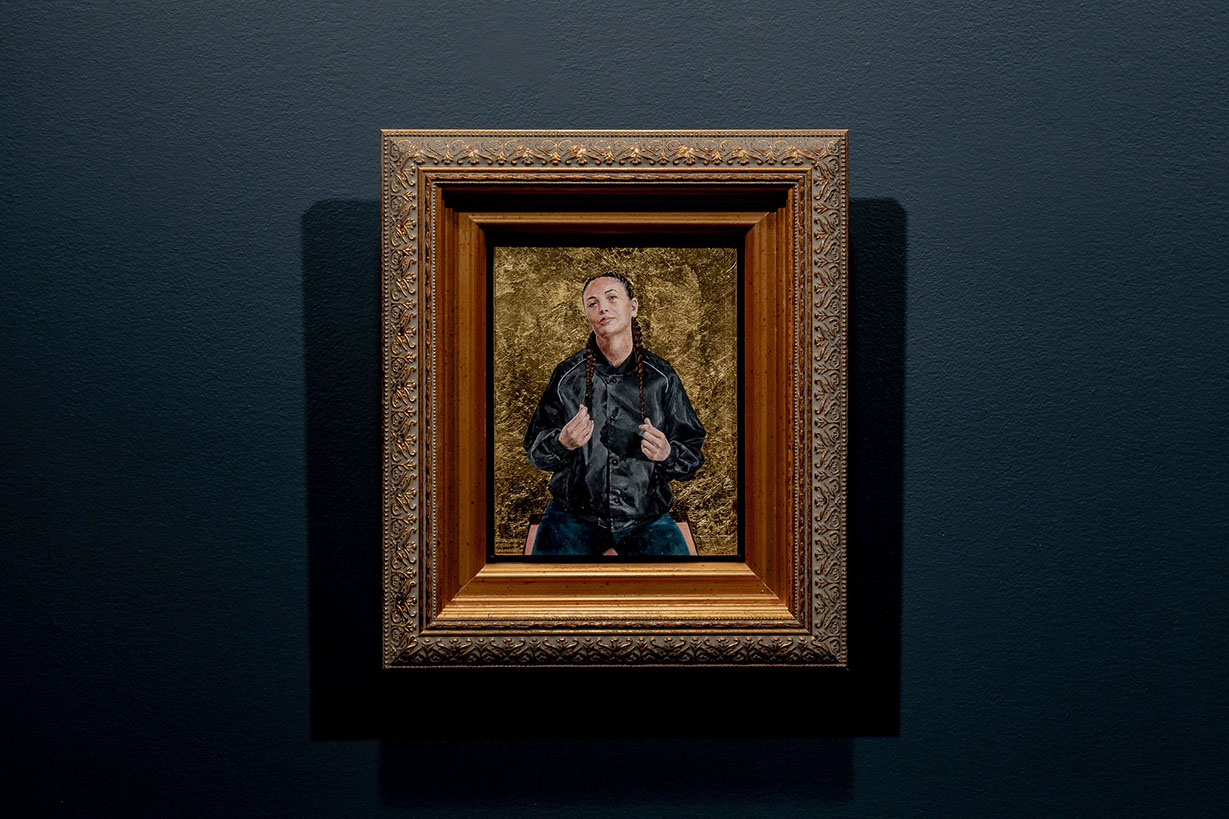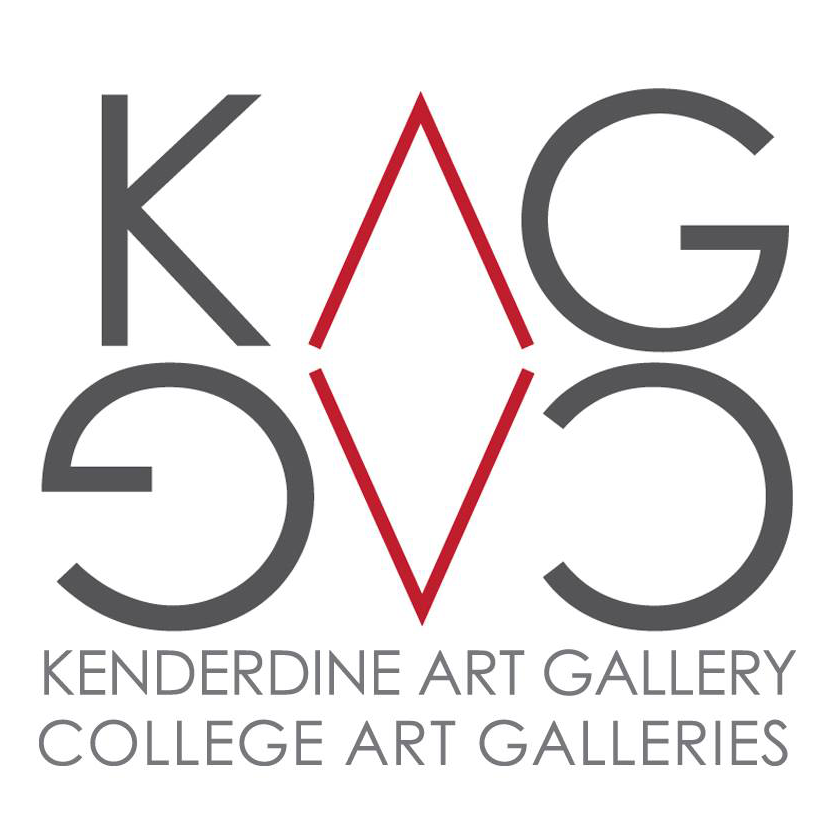University of Saskatchewan Art Galleries and Collection
Welcome to the University of Saskatchewan Art Galleries and Collection. Our campus art galleries – the College Art Galleries, Kenderdine Art Gallery and Gordon Snelgrove Gallery—and the permanent art collection are among our university’s richest cultural and educational resources. These resources provide a path to deeper engagement with Indigenous peoples and perspectives, greater opportunities for our students and closer ties to our community. Creative and vital gallery spaces and artwork inspire the university’s mission of culture, teaching and discovery.
The University of Saskatchewan Art Collection consists of more than 6,000 works of art acquired since the university opened its doors in 1907. Its first president, Walter Murray, was an active promoter of the visual arts within the university’s teaching and research mandates, and greatly valued the work of Saskatchewan artists. Today, the artistic work of many cultures and art movements throughout recent history are represented in the collection. Nearly 90% of its holdings are works by Canadian artists, of which more than 70% are by Saskatchewan artists. Of note are important early Canadian works and modernist works from North America and Europe. There is a large prairie folk art collection, as well as a growing collection of Indigenous art works.

